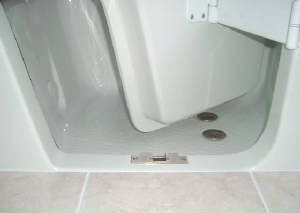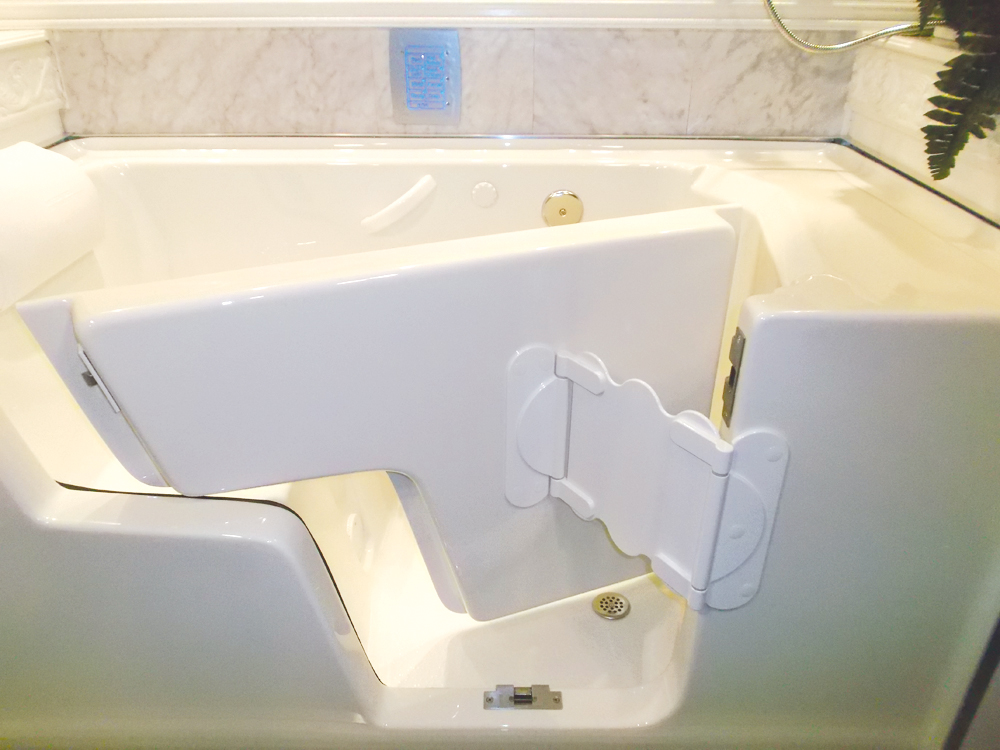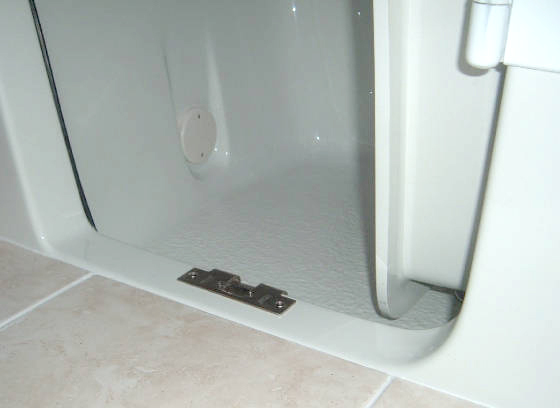MyControl is manufactured to offer the ideal height for direct transfer from an external seated position to the molded-in seating area. To meet that goal of transfer ease, MyControl measures 4.25″ from the bath system’s bottom external edge to the bath door bottom lip surface. There are occasions where installation modifications to the door lip surface height might be a necessity, to meet the individual needs of a person as an example.
This accommodation or installation adjustment could more closely be related to the terms Zero step, Zero-free entrance, or barrier-free. Whatever the term assigned to the change, MyControl has been installed with great success in a way that places the bottom door lip surface near or at equal floor level –please see photos below.
MyControl installations have been done where the top bottom surface of the basin doorway has been made equal to floor level, all with very satisfactory results. The Photos above represent two installation modifications. MyControl measures approximately 4.25” from the floor it is set on to the top edge of the center of the bath basin (dead center of the bottom door electronic strike). Factors that determine the final floor to bottom basin door height include the thickness of the plywood flooring; thickness of the sub floor material (hardie board); the floor material adhesive thickness application; and the floor covering thickness (tile, etc.). A tiled floor choice could reduce the 4.25” measurement by as much as 1.75” to 2”, perhaps even greater. MyControl can be sunk into the sub floor or the sub floor can be raised to make the accommodation. A minimum of 1/8” to as much as ¼” should be considered being left available above the floor to allow for proper water tight sealing between the bath basin and the flooring material. Caution should be exercised so that the final door lip level does not provide for the ability of potential water collection on the external floor to enter the bottom door strike. The close to zero-step entrance goal can be obtained because MyControl’s door swings inward. The seal flange located on the door itself does not pose a problem as might be found with alternative products that open and close much like a car door. Any floor surface material to bath system basin gap has been filled or sealed easily to produce a water tight transition. Using this adapting and installation process will get you to the zero-step or zero barrier goal. If MyControl is installed so that the bottom door lip surface is equal to floor level (zero-step), the measurement from floor level to the door seat area lip surface would be approximately 19” at dead center.
Please read the sub-note below for more information on how the bath system combines standard tub specifications with MyControl Bathing System proprietary designs and features. The sub note will provide useful information on seat transfer height.
Sub-note:
MyControl Bathing System measures 30”x60”, that of a standard U.S. bath tub. This allows for direct installation into a standard bath tub area.
The final seat level is dependent on how you choose to install or elevate your subflooring. MyControl Bathing System is designed to provide a basin seat height within the range of a standard seat-to-floor wheelchair height, 18” to 20”. Wheelchair heights sometimes vary to provide a person the best fit. For a person 5’ 4” and above, the standard 19” to 21” seat height works well unless using a wheelchair cushion. MyControl features a stand-alone framing system built in as standard. This means that the bath system could receive a bather just by sitting in the system in the middle of a room. One wouldn’t take a bath that way. One benefit of the stand-alone framing is that MyControl can, at installation, be sunk into a subfloor or elevated upward to adjust to an individual’s specific needs; all without effecting the bath system’s operation or structural integrity. Using this adapting and installation process will get you to the zero-step or zero barrier goal. If MyControl is installed so that the bottom door lip surface is equal to floor level, the measurement from floor level to the door seat area lip surface would be approximately 19” at dead center.
ABT has designed the MyControl Bathing System so that it is usable spanning a wide spectrum of disabilities. This unique approach to design allows ABT to manufacture one bath system that incorporates technologies that interact with a person’s abilities. MyControl is universally accessible and Assistive Technology based. MyControl is not a “walk-in type” bath tub. The patented door itself and the trade-marked doorway design allows for direct transfer from a seated position. The doorway spans approximately 80% of the bath system’s length. Given its one-of-a-kind design, MyControl can be used by most occupants in a household; those with a disability and by able-bodies persons alike. Once installed, the bath system functions much like a home or consumer automated device. The design does not stereo-type the end user.



